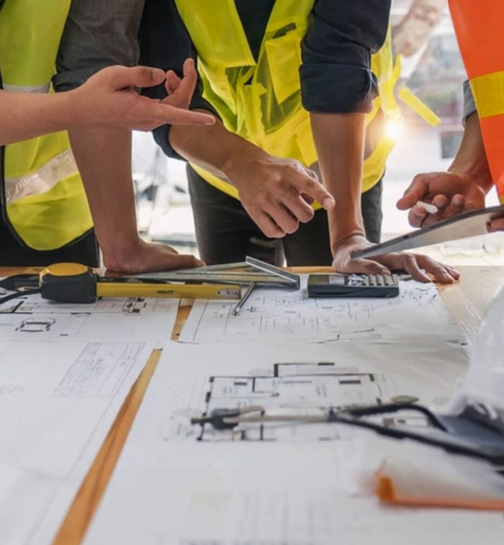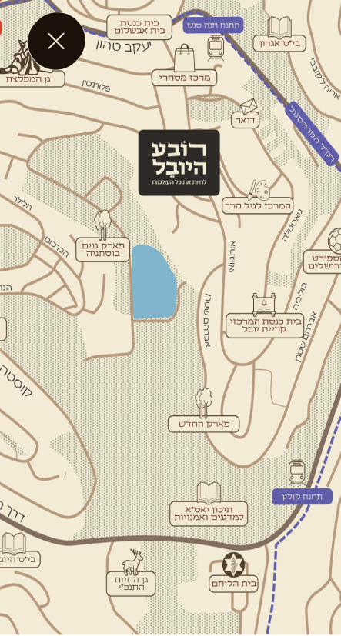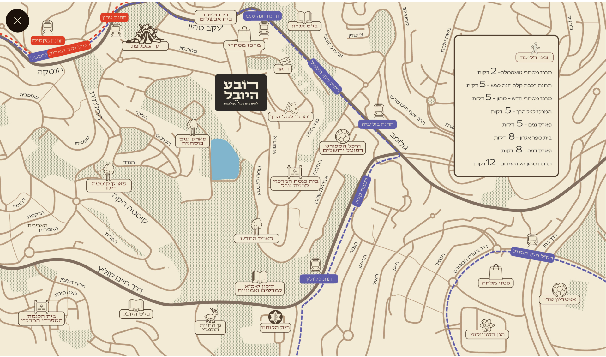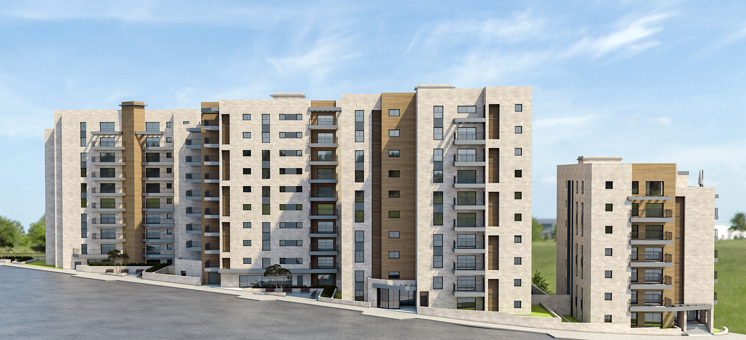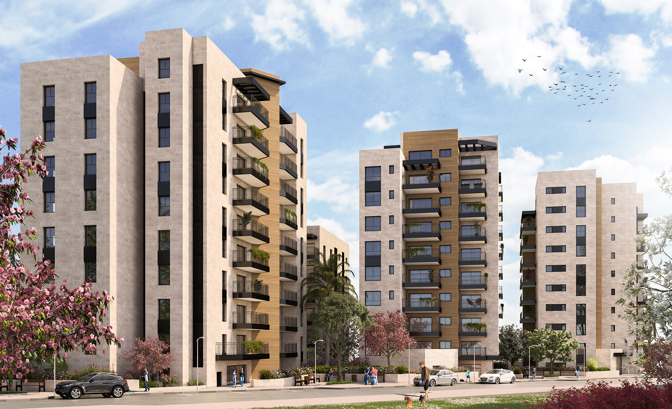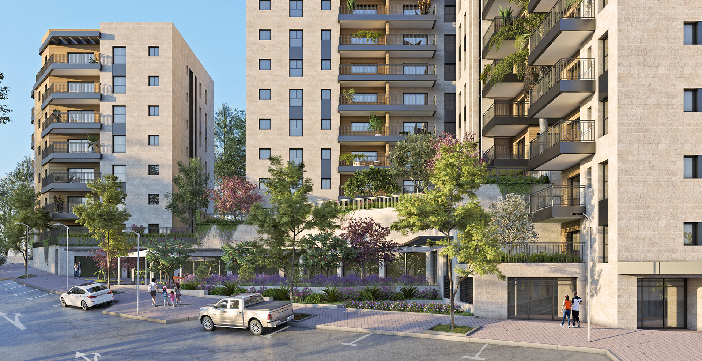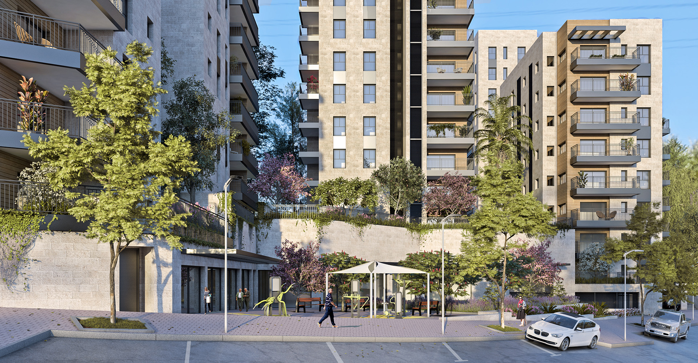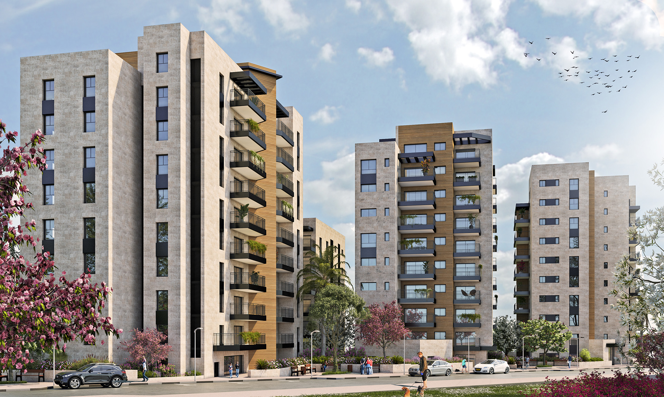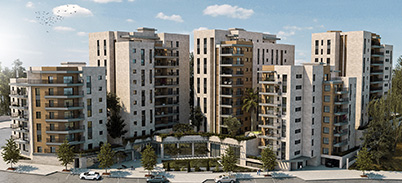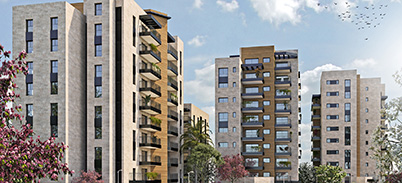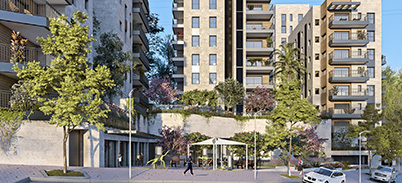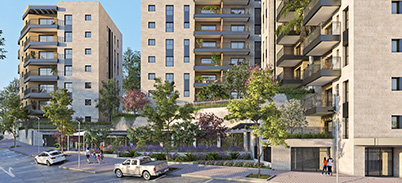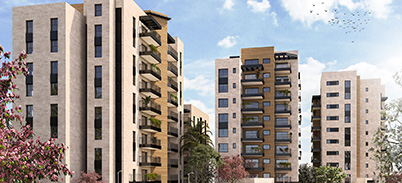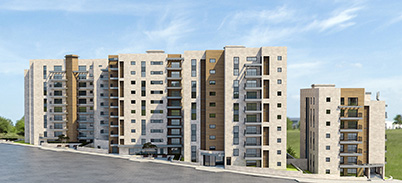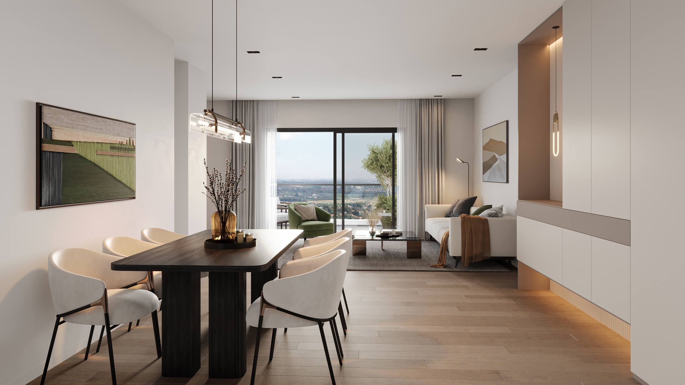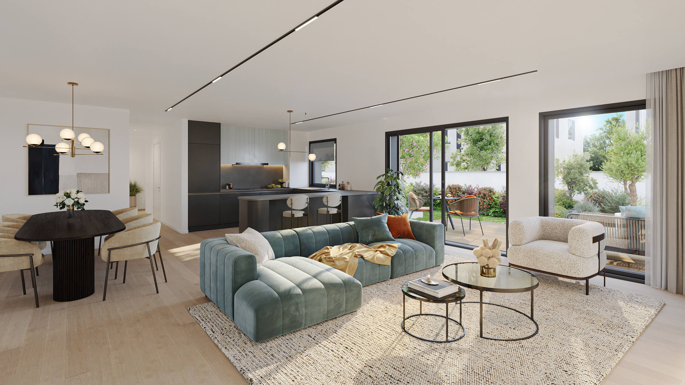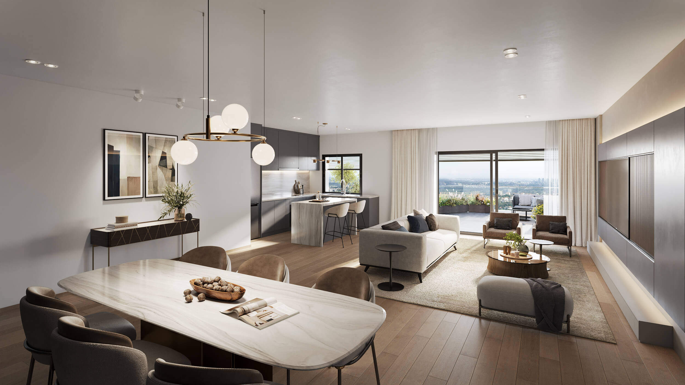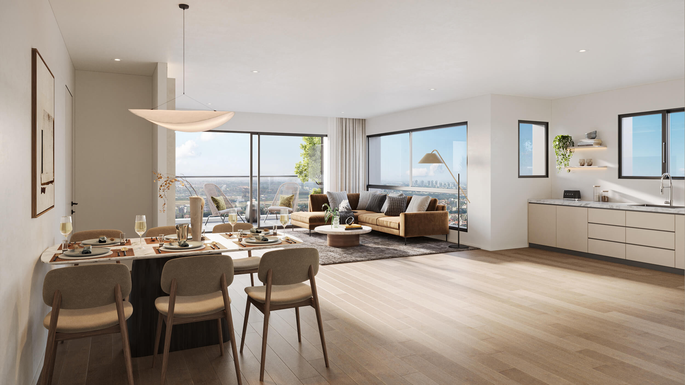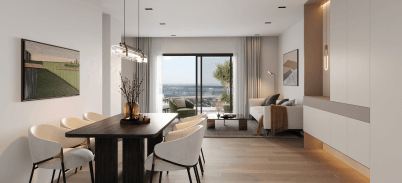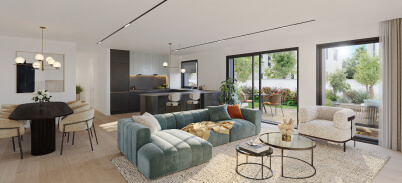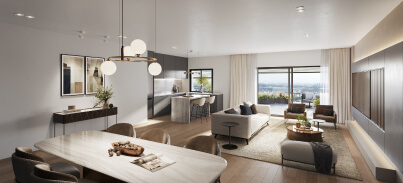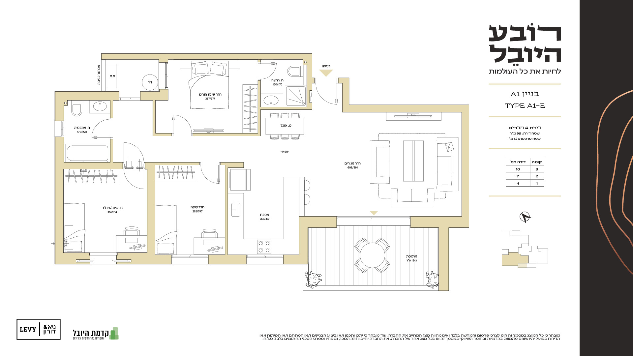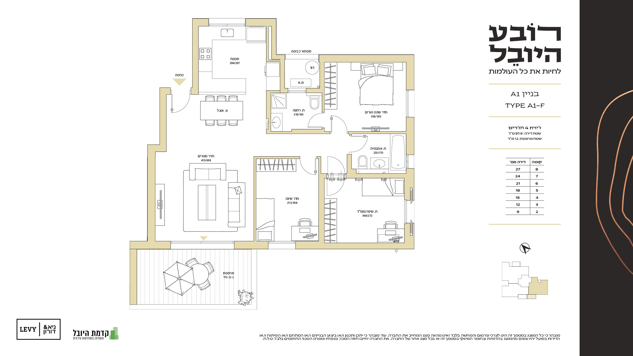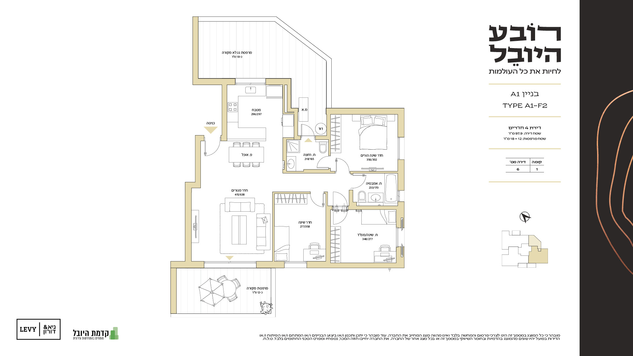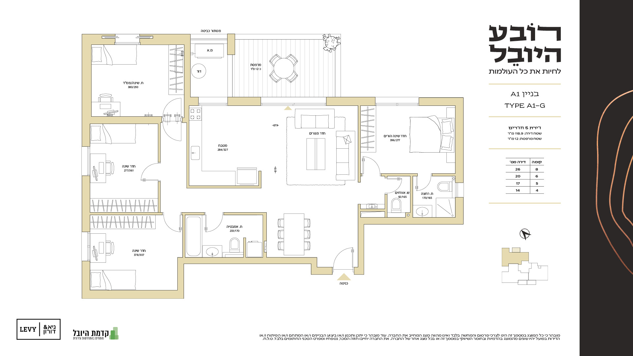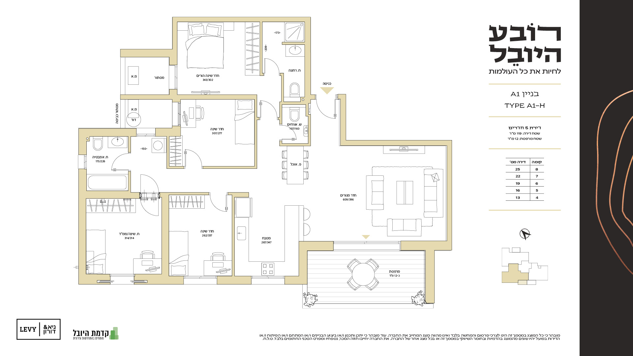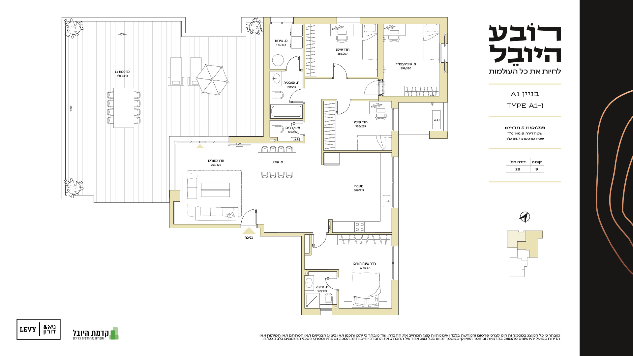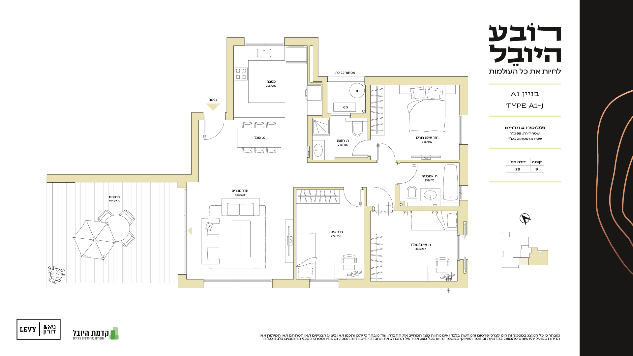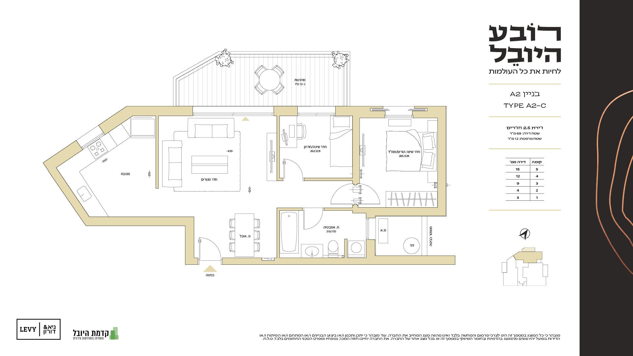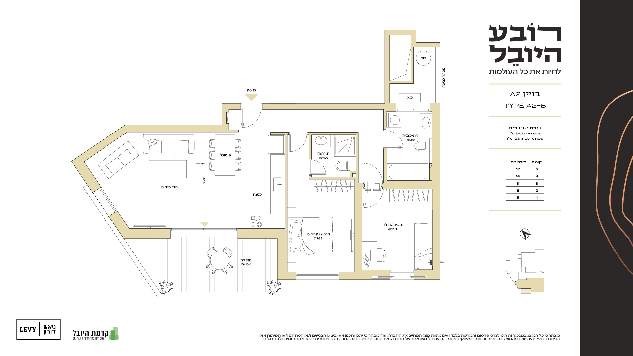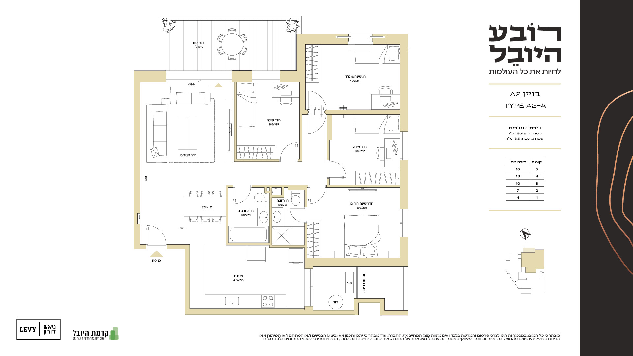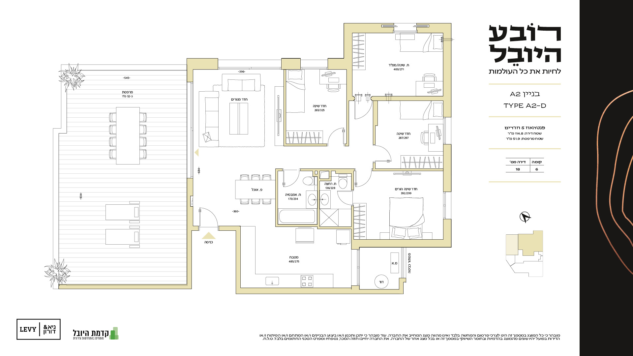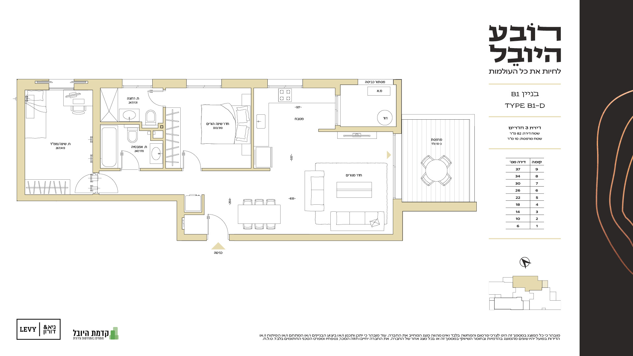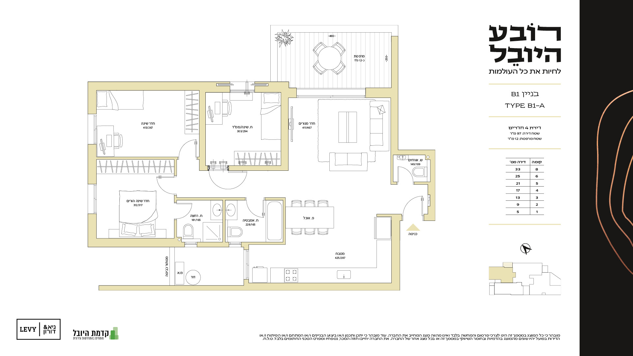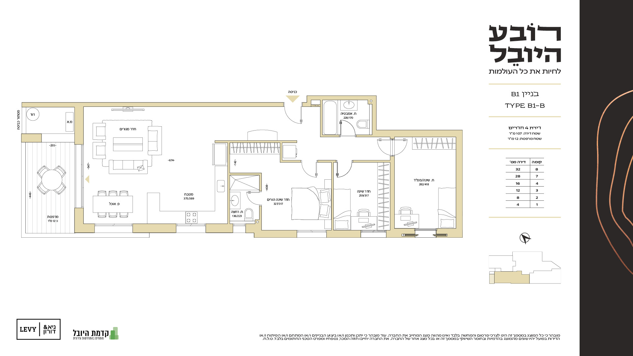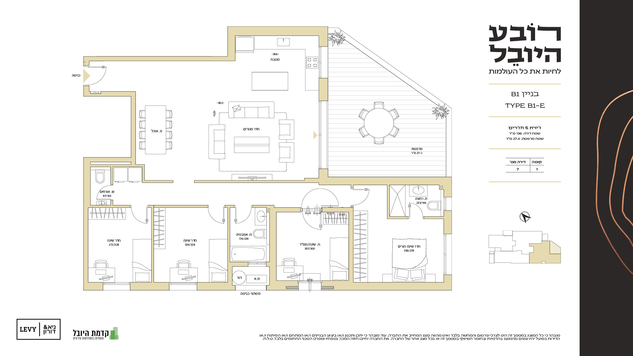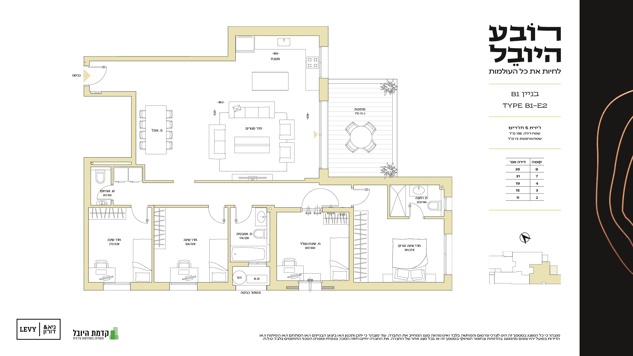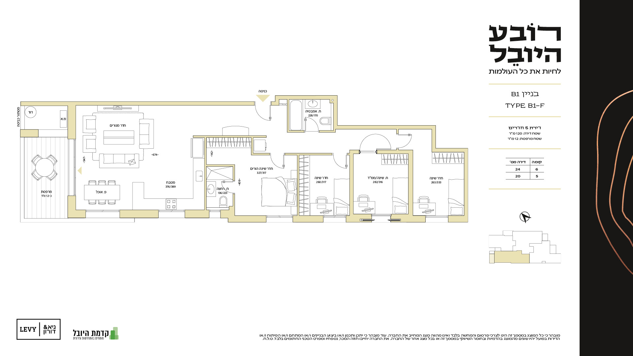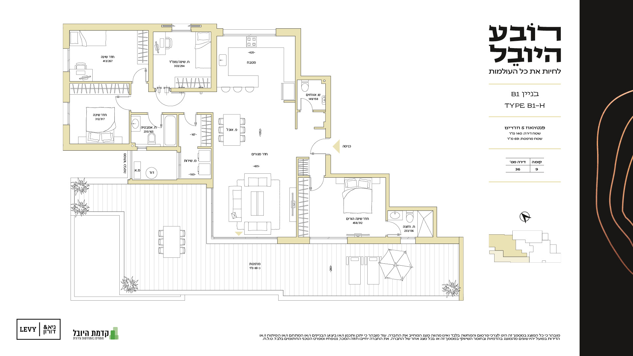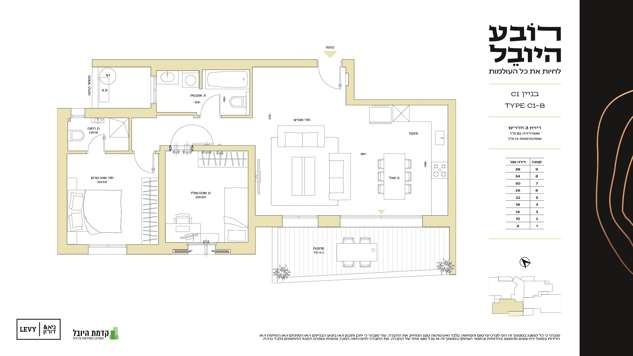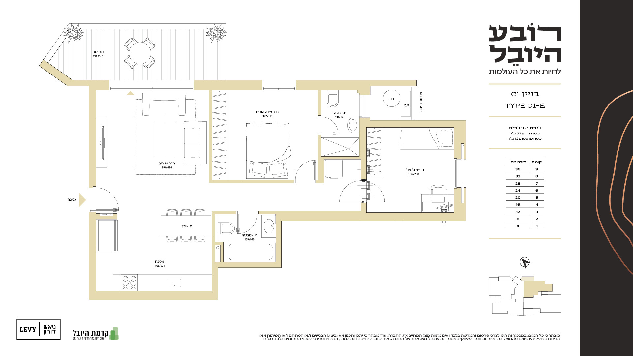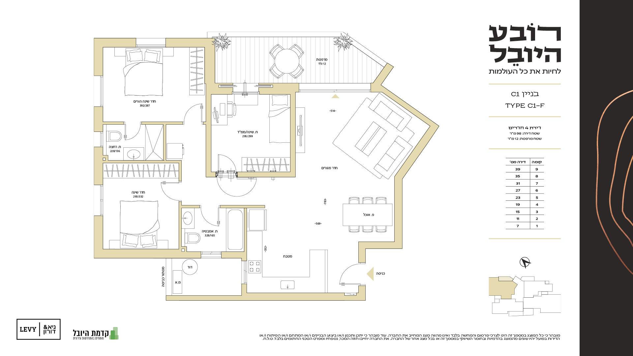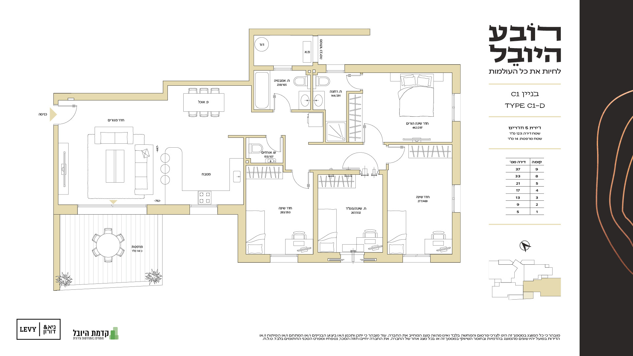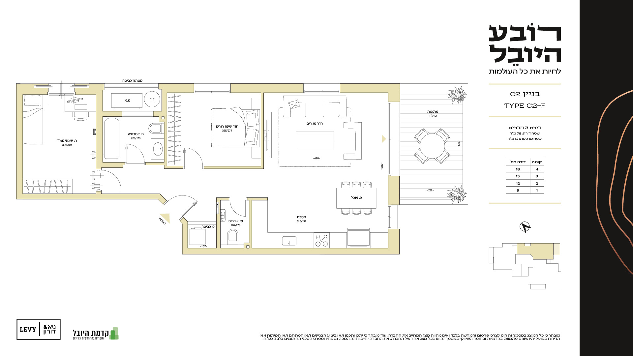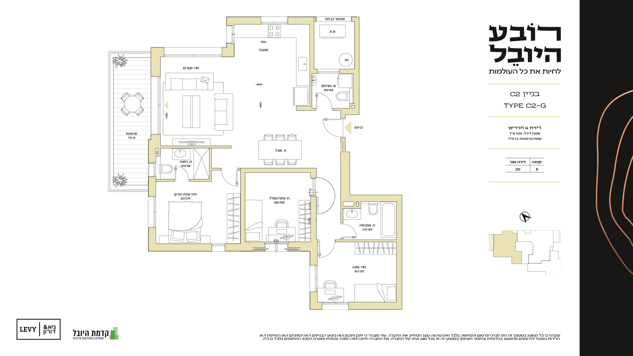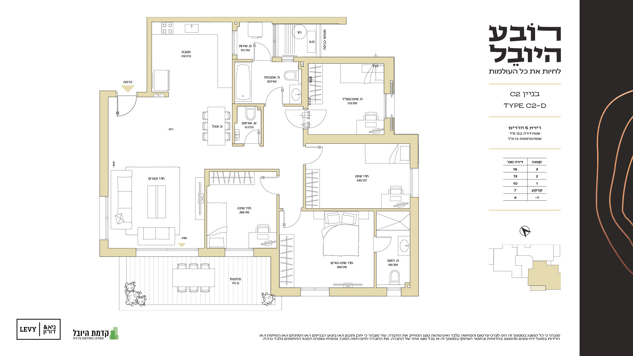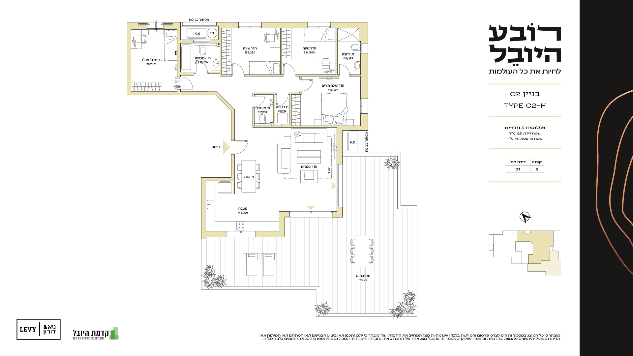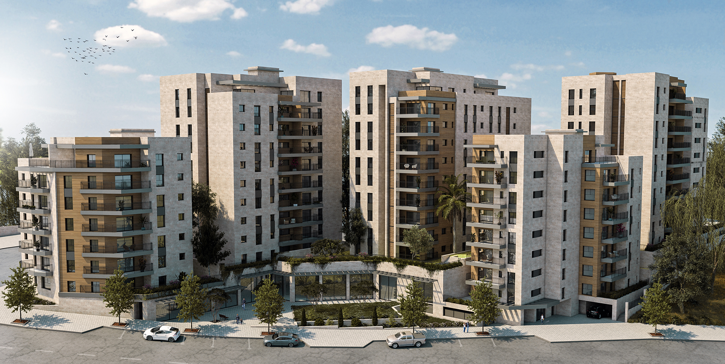
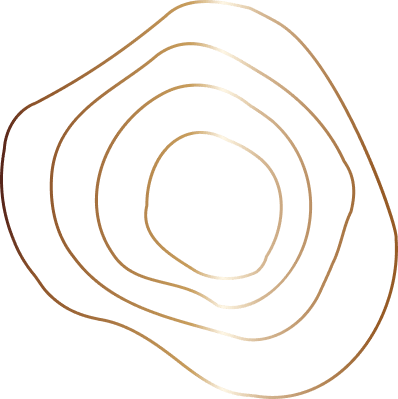

quiet residential experience
In the heart of a lively neighborhood
At the heart of the regenerating Kiryat Hayovel neighborhood is the Rova Hayovel project of Guy and Doron Levy. The project offers an intimate and quiet complex of five new and advanced buildings, located in the center of the lively neighborhood.
Rova Hayovel is an island of peace and quiet located in the heart of an urban environment. The project is surrounded by green and well-kept spaces, close to advanced transportation and close to leisure centers and shopping centers
The Rova Hayovel project offers a diverse mix of 2.5-5 room apartments, in five carefully designed buildings. All apartments feature spacious balconies and large floor-to-ceiling windows, creating bright, airy spaces. The apartments boast a rich and advanced specification, with the highest .standards of execution and finish

the environment
Quality living in a perfect location
The Rova Hayovel project is located in the Kiryat Yovel neighborhood, which is undergoing renewal and transformation. The neighborhood is becoming a modern and developed urban center while maintaining its sense of community, atmosphere, and Jerusalem’s natural surroundings.
The revitalized area combines a variety of residential buildings, modern and of different heights. The neighborhood’s design offers an abundance of gardens, parks, commercial areas, leisure centers, and advanced transportation options.
Rova Hayovel benefits from accessibility to advanced transportation routes. The light rail line (purple) will pass on the nearby Tahun Street. The line is planned to connect Kiryat Yuval with the eastern and western parts of Jerusalem.
The active light rail line (red) is already within walking distance today and connects the neighborhood to the city center and its northern parts.
Rova Hayovel project is a few steps away from a commercial center that offers food stores, a cafe, restaurants, commerce and medical services. Synagogues and various educational institutions are also located near the project. Tahon Street, adjacent to the project, is changing its face and will become a new boulevard - a bustling distance, with developed infrastructure, commerce and public and leisure buildings.
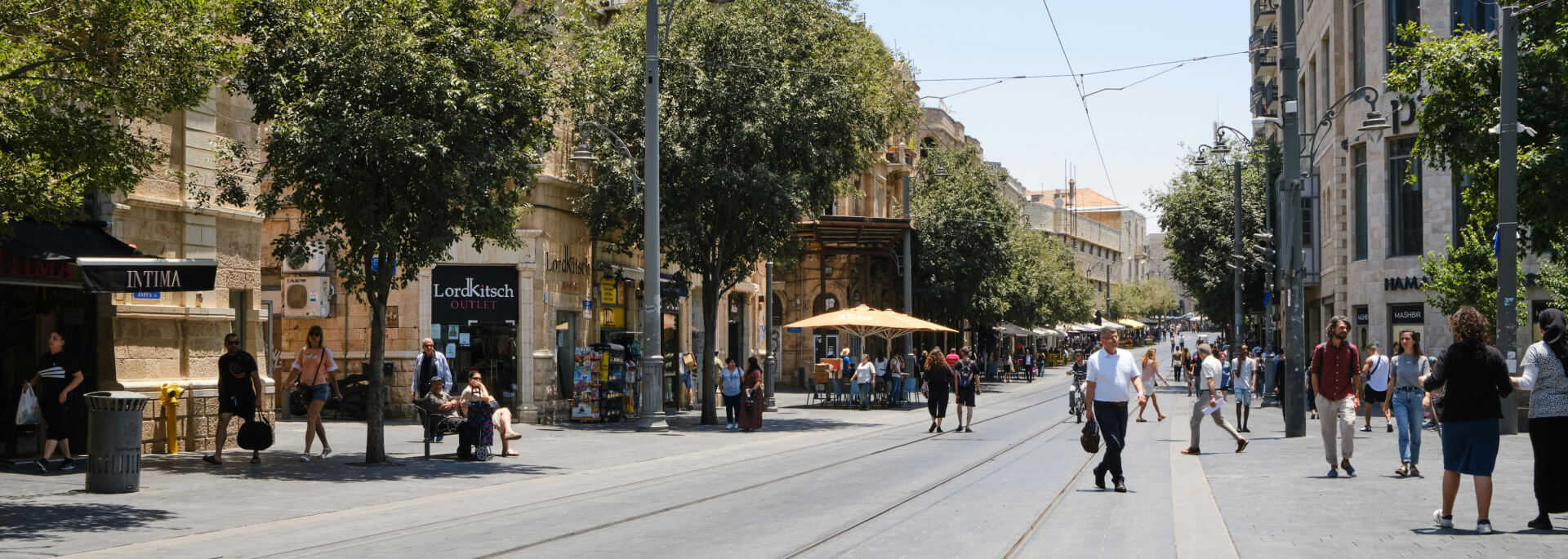
walk, play,
to ventilate
Dania Park, Monster Garden and Wadi Haasbestonim Park – all are a short distance from the project which offer open spaces and nurtured for recreation and rest.
The amazing parks offer many experiences for the whole family, including pleasant lawns, shaded picnic areas and fun attractions for all age
The Asbestos Valley Park is a short walk from the project. The spacious park is receiving a significant upgrade these days and will be the central green lung of Kiryat Hayuvel.
The park also features a man-made lake, bike and pedestrian paths, a café, modern playgrounds, sports facilities, and an orchard garden that will also undergo renewal. The garden serves as a vibrant community space offering activities for diverse communities.
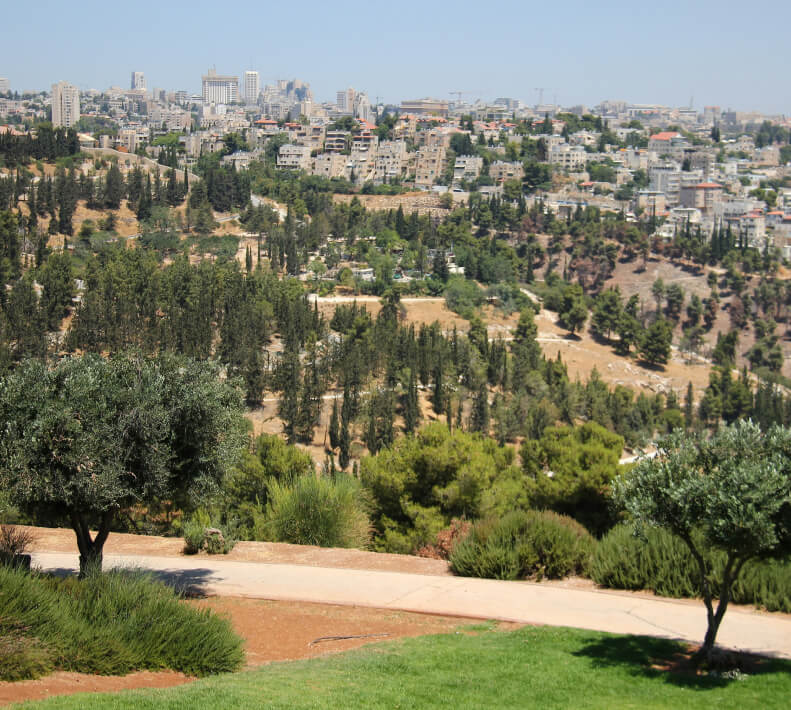

The project
Live quietly, live in style
The Rova Hayovel project by Guy & Doron Levy offers an intimate and quiet complex in the heart of Kiryat Yovel. The complex consists of five buildings, ranging from six to nine floors, with open views of the Jerusalem hills and surroundings. The buildings are meticulously designed, featuring cladding that combines Jerusalem stone with advanced materials.
The project offers a mix of apartments of different sizes, suitable for families at different stages of life. Each building will have a decorated lobby and a stroller room. Tenants will also enjoy bicycle rooms, a tenants' club, storage rooms and a large underground parking lot
The project will also include a public day center for the elderly – a quiet space that will comfortably serve the senior residents living in the complex.

The apartments
Live quietly, live in style
The project offers a variety of apartments ranging from 3 to 5 rooms and Penthouses. All apartments feature spacious balconies and large floor-to-ceiling windows, creating bright and airy spaces. The architectural design emphasizes creating a high-quality and peaceful living environment. The apartments are built to high standards of execution and finish, with a rich specification that includes air conditioning systems, flooring, high-quality kitchens, and bathrooms.
The building
-
Covering the building with stone, combined with dry hanging -
A stylish and luxurious entrance lobby - 2 elevators (in each building) with an innovative and advanced design
- Stroller/bicycle room for the residents’ convenience
- The development of the plot includes a designed and luxurious public garden
The apartment
-
An intercom system with a LED color display -
Porcelain granite flooring in a selection of shades and sizes including 100/100 throughout the apartment (except wet rooms/balcony/toilets) -
Luxury aluminum windows with insulating glass / triplex - (according to the decision of consultants) -
Electric roller shutters (except for the bathroom, kitchen, wet rooms and utility room) -
Three-phase electricity 40X3 A -
Electrical accessories of the GEWISS type or equivalent - A designed and luxurious security door by the company Rav Barih or equivalent
- Interior doors designed by Pandor/Hamdia or equivalent
- An inverter-type mini-central air conditioning system that includes ceiling lowering.
- Apartment heating system
Bathrooms
- A selection of shades and sizes of porcelain granite tiles including 60/120, 60/60 for wall covering in the various bathrooms
- Hanging toilets, with luxury hidden flush tanks made by TECE/GROHE/equivalent in the bathrooms/shower and toilets
- Luxurious nickel chrome flower faucets made by GROHE / HANSGROHE/equivalent
- Acrylic bathtub
- A luxurious hanging bathroom cabinet, which includes a mirror and faucet in the master bathroom and the general bathroom
- Interpotz 4 through the shower rooms
The kitchen
-
A high-quality kitchen from the leading companies in the field, which includes lower and upper cabinets and a built-in unit, with high-quality opening hinges and drawers with silent slamming mechanisms. -
A single or double luxury kitchen sink (depending on the customer's choice) with a flat installation (acrylic/stainless steel), including a pull-out faucet - A luxurious “Evan Caesar” marble surface or equivalent . – several shades to choose from
- Three-phase socket, preparation for induction cooker
- Dishwasher preparation
The balcony
- A water point on the balcony / in the main garden for each apartment
It is clarified that everything presented in this document is for advertising and illustrative purposes only and does not constitute a presentation binding on the company. It is further clarified that it is possible that the planning and/or execution of the buildings and/or the complex and/or the development and/or the actual apartments will be different from what is shown in the simulations and marketing material in this document or in any other presentation of the company. The company will be bound by the contract of sale, its appendices and the technical specifications signed only. Errors and Omissions Excepted
Kidmat Hayuvel initiates and promotes urban renewal projects in a way that will guarantee tenants a dramatic improvement in the value of their property while receiving a spacious new apartment and upgrading their standard of living. The company provides the residents of the projects with a professional and high-quality team, with extensive experience in various construction fields, based on advanced building plans that ensure high living standards, shortened timelines, all alongside financial stability and proven managerial capabilities. The company has an extensive team of professionals including project managers, planners, rental coordinators and social consultants who accompany the tenants who need assistance from the moment the project begins until the handover of the new apartments.
The company has a series of leading consultants in the fields accompanying the company's activities and the fields of architecture, environment, transportation, appraisals, taxation and more. Kidmat Hayuvel has an impressive list of investment funds and companies that have been backing the company since its inception, ensuring financial strength for its operations, including high-level guarantees and the highest professional standards, providing residents with peace of mind throughout the project's progression and upon the delivery of the new apartments.
The Guy and Doron Levy company advocates a high level of execution, quality service and constant dialogue with the customers
Guy and Doron Levy is a development and construction company that manages the entire process of planning, establishing, and building projects under one roof. Since its founding in 1995, the company has constructed thousands of residential units in innovative and prestigious projects, in selected cities such as Tel Aviv, Ra'anana, the green Kfar Saba, Ramat Hasharon, Modi'in and more. The company operates and relies on a deep understanding of the world of residential real estate, while implementing advanced construction technologies , in accordance with strict international standards.
Guy and Doron Levy is known as a reliable and professional company, which invests the best resources for the purposes of planning, design, selection of materials and dialogue with customers. The personal accompaniment, the professional service, the intelligent answer and the complete transparency are the main values of the company, which make it a company The leader in the real estate industry.
